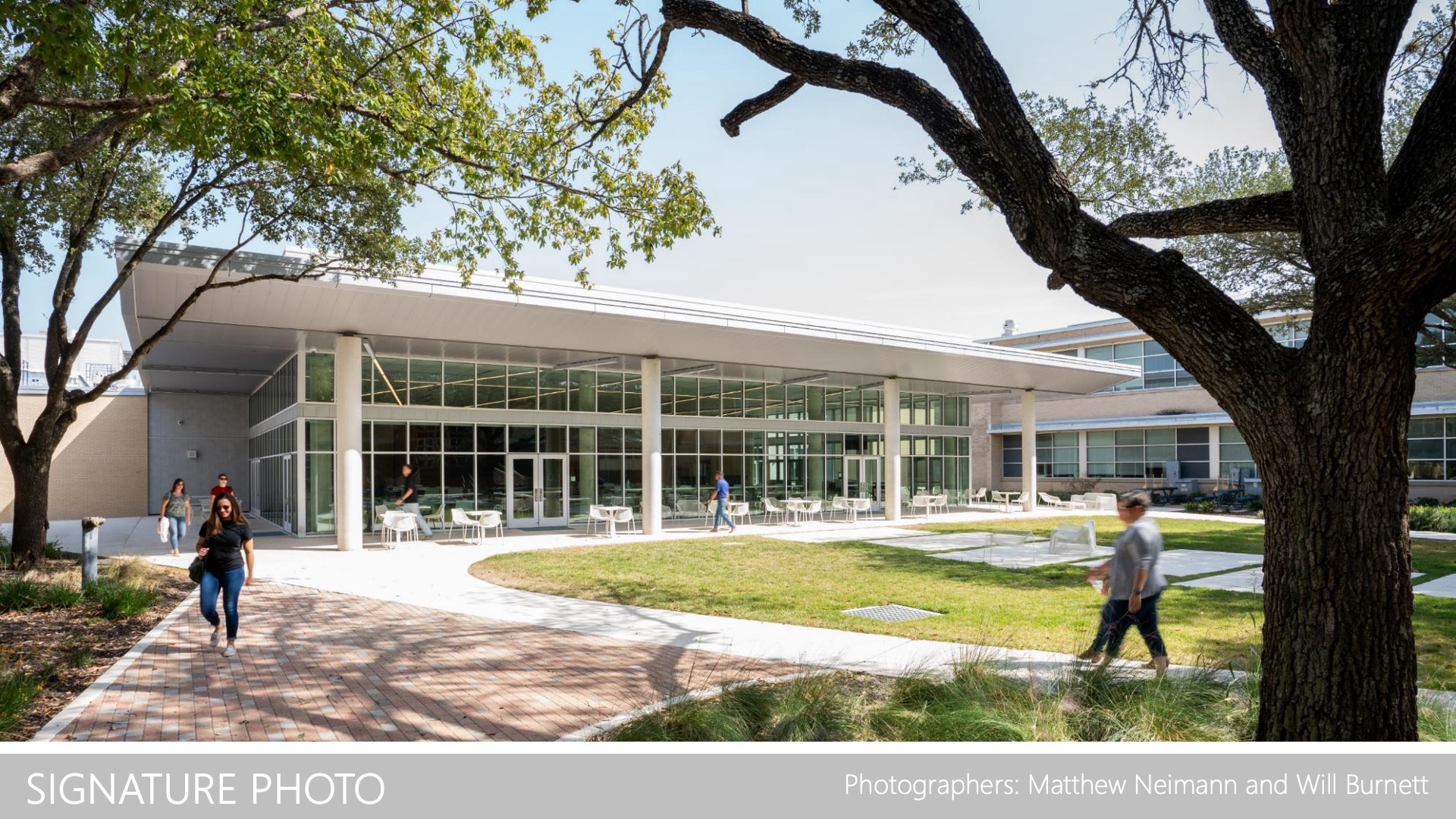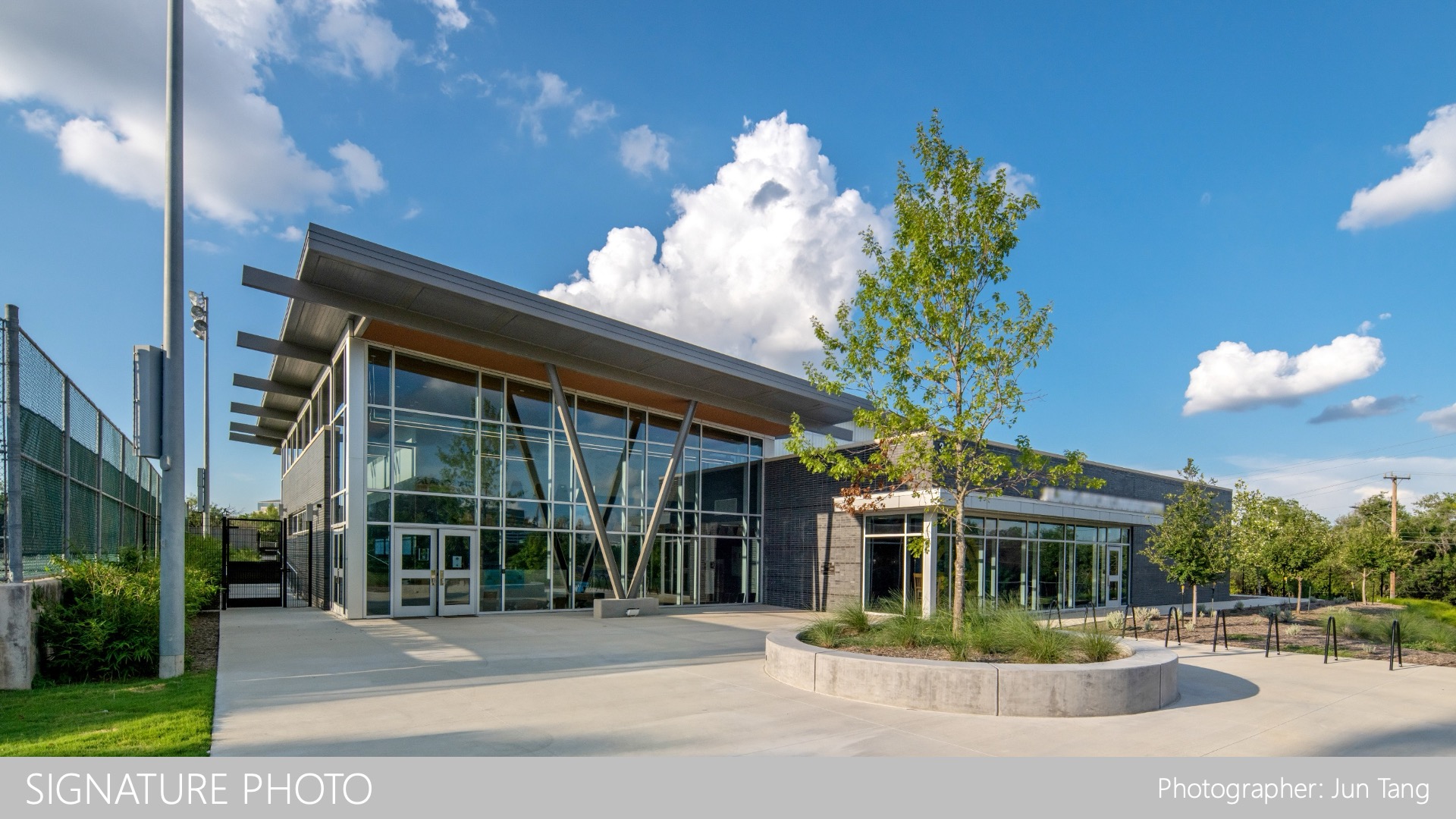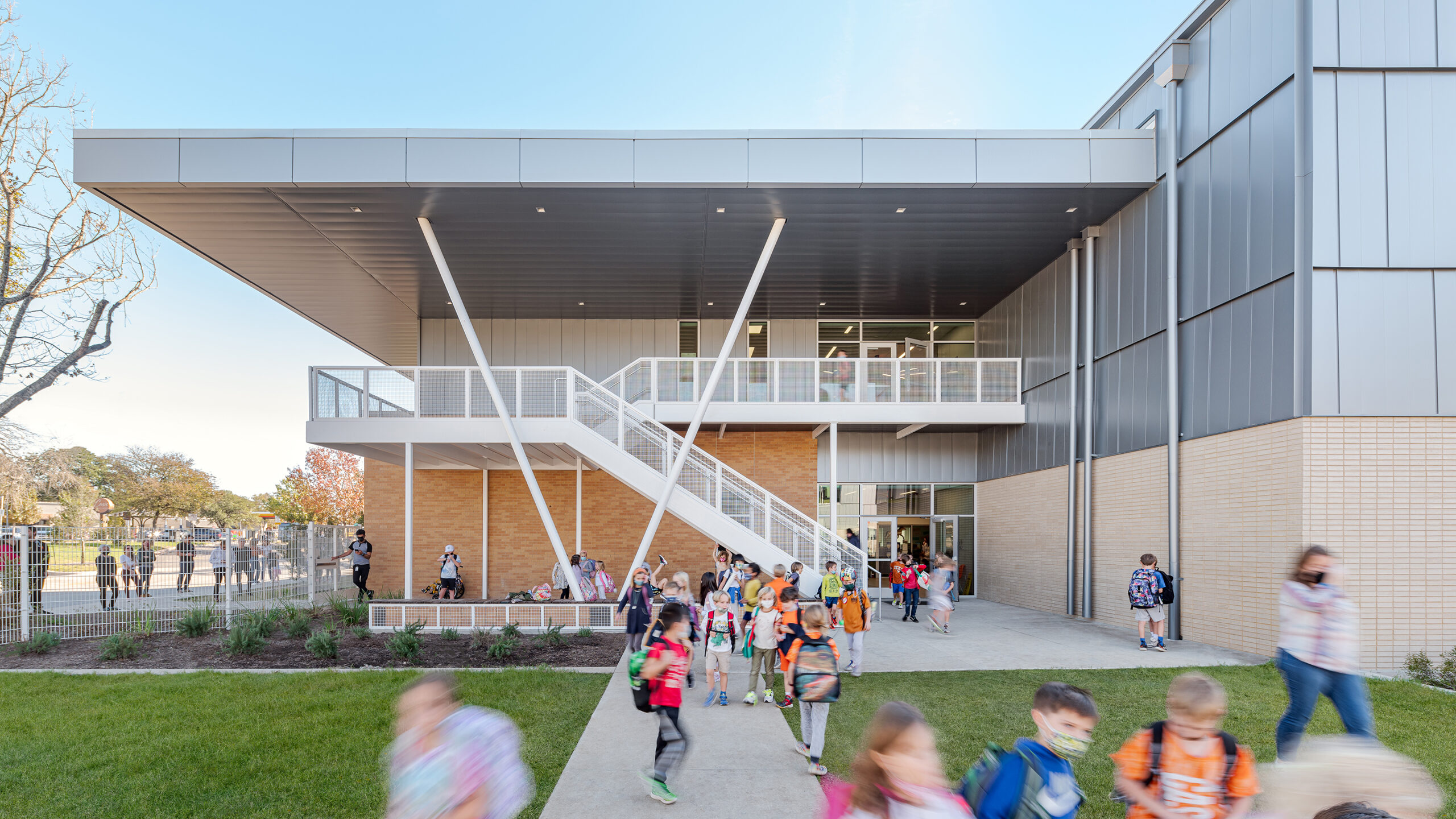LPA is a different type of design firm. Founded in 1965, with offices throughout California and Texas, we have a nationwide reputation for innovation and sustainable design, including one of the largest portfolios of LEED Platinum and Gold-certified projects in the country.
Rather than dividing the company by disciplines, the firm is structured into flexible work teams. Each team is led by a principal and a project manager, allowing us to address problems holistically and bring expert voices to every discussion. Our work also crosses sector boundaries, reflecting decades of experience developing inspiring and efficient education, civic, healthcare, landscape, sports, entertainment, mixed use and office projects.
On a fundamental level, we tackle projects differently than other firms. Our approach emphasizes collaboration, communication and research to find the best answers for our clients. We never settle for the status quo. We don’t use templates. We believe a research-driven approach results in environments that work better, do more with less and improve people’s lives.
| Alamo Heights ISD—Alamo Heights High School
The re-visioning of this historic campus included significant site work and three new facilities, the STEM building, the student commons and the athletics complex. The new facilities and landscaping revitalize the campus core and provide updated educational, dining and athletics spaces. |
Alamo Heights ISD—Alamo Heights Natatorium
As part of the 2017 Bond program, Alamo Heights ISD constructed a new natatorium featuring a 61-meter pool including 1m and 2m bulkheads and 1m and 3m diving boards to replace their previous facility built in the 1970s with a 25-yard pool. This 38,000 sq ft facility includes spectator seating for 800, concessions, locker rooms for the home teams, visitor changing rooms and showers, a trampoline and deck space for dry land training and a large plaza for competing teams to gather between races. |
|
| Austin ISD—Casis Elementary School
Casis Elementary School is a new construction project replacing an existing elementary school on the same site. Through engagement with the Casis community, it became apparent that the history and the original building design was cherished in the community. The dispersed courtyards and outdoor learning spaces created synergy between school, neighborhood, and nature. Preserving the connection between school, community, and nature became the central driving force in the new school design. |
Boerne ISD—Fabra Elementary School
New Elementary School for K-5 to replace existing Elementary School. |
|
| North East ISD—Nimitz Middle School
Master Plan to totally modernize 1960’s era Middle School by replacing existing non standard buildings and 9 portables with new additions and interior renovations. Demolition of existing classroom & gymnasiums, addition of new classroom, gymnasiums and accessory facilities. Renovation of existing into new Admin Center, replacement of the central plant, creation of a STEM wing, new library and infusing the history of Admiral Nimitz into the design. |
Pleasanton ISD—Pleasanton Elementary School
New Elementary School to replace existing elementary school. |
|
| Schertz-Cibolo/Universal City ISD—Cibolo Valley Elementary School
New 153,500 GSF elementary school with outdoor learning lab serving 1,000 students in grades Kinder – 4th grade. |







